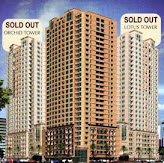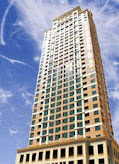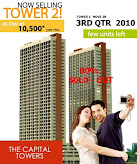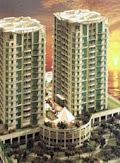

The Oriental Place, developed by Federaland, is a 35-storey high-rise residential project that’s only 10 minutes away from the heart of the Makati CBD, which makes it quite near Buendia Avenue, Amorsolo St. Legazpi village and Pasay Road.
It is located along Don Chino Roces Ave. (formerly Pasong Tamo), which makes it perfect for home buyers looking for affordable comfort, accesibility and convenience at an affordable price in Makati.

With an expected turnover date of 2nd Quarter, Year 2010, The Oriental Place offers Flat Single Level and Loft units. The floor areas range from 24 to 58 square meters, and the units have 1 or 2 bedrooms, plus one bathroom.
The price range is PhP 1.8M to P4.6M (subject to change without prior notice).



The Oriental Place Units
- 1BR (24 to 27 sq m)
- 2BR (48 to 52 sq m)
- 1BR with loft (40 sq m)
TOP Features and Amenities
- Landscape podium garden
- Fitness center
- Swimming pool
- Kiddie pool
- Pool deck
- Outdoor play area
- Water features
- Business center/library/reading lounge
- Multi-purpose hall/clubhouse
- Grand lobby
- 2 hi-speed passenger elevators and 1 service elevator
- Ample parking spaces
- Provision for telephone lines, cable TVv & WiFi (lobby area)
- Fire alarm and detection system
- Fire protection alarm
- Water sprinkler system
- 24-hour standby generator
- Security
- Basic cctv security system
- Basic cctv @ lobby and elevator cabs
- STP – sewage treatment plan
- Garbage chute room
- Mail room






The Oriental Place: View From…
The East: Makati skyline, Fort Bonifacio skyline
The West: Pasay City / Manila Bay
The North: Manila skyline
The South: Laguna de Bay
Residential Amenities and Features
- Sprinkler systems
- Provision for cable and telephone lines
- Provision for aircon unit
- 1 bedroom
- bedroom 1 with closet
- kitchen with base cabinet and granite counter
- 1 common t&b with shower area
- -wall tiles: 1.80 m @ shower area, the rest @ 1.00m
- -with faucet valves
- -pedestal lavatory
- living/dining area
- 2 bedroom (corner unit 52 sqm)
- master bedroom with closet
- bedroom with closet
- kitchen with base cabinet and granite counter
- living and dining area
- 1 common t&b with shower area
- -wall tiles: 1.80 m @ shower area, the rest @ 1.00m
- -with faucet valves
- -pedestal lavatory
- maids room/utility and colored cement flooring
- maids toilet and bath (wall tiles: 1.6m)
- living/dining area
- balcony for master’s and living room
- 2 bedroom (corner, 58.60 sqm)
- masters bedroom with closet
- bedroom 1 with closet
- kitchen with base cabinet and granite counter
- living and dining area
- 1 common t&b with shower area
- -wall tiles: 1.80 m @ shower area, the rest @ 1.00m
- -with faucet valves
- -pedestal lavatory
- maids room/utility and colored cement flooring
- balcony for master’s, bedroom 1 & living room
- Bedroom Loft
- bedroom with closet
- kitchen with base cabinet and granite counter
- living and dining area
- 1 common t&b with shower area
- -wall tiles: 1.80 m @ shower area, the rest @ 1.00m
- -with faucet valves
- -pedestal lavatory
- storage area
- balcony for living room
Units Layout:





Floor Plan:
Note: Click the image to enlarge







FACTSHEET | |
I. Project Features Lobby Entrance
| |
Elevator Lobby/Hallway/Corridor Floor: Ceramic Tiles (300x300) | Function Room Wall: Painted Plastic plaster |
POWER SUPPLY Generator Common areas : 100% power supply back-up | COMMUNICATION . Provision for telephone lies |
MECHANICAL Elevator : 2 passenger elevators, 1 passenger service elevator | FIRE PROTECTION / ALARM - Water sprinkler system Security - Basic CCTV at Lobby and Elevators |
| II. Project Finishes Unit Floor Finish
Unit Wall Finishes
Ceiling Finishes
Other Finishes
| |
UNIT HEIGHT Unit Floor to Floor Height : 3.00 m. | |
















No comments:
Post a Comment