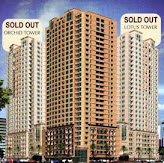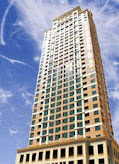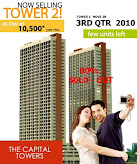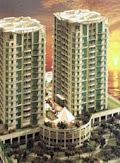
The famed Makati skyline and the romantic sunset view in the luxury of your own home.

A life of luxury in the best of both worlds.
An upscale residential community in the heart of Metropolitan Park, Bay Garden pioneered resort-type living this side of the metro. Making this community even more vibrant, Federal Land introduces Bay Garden Club and Residences.
The first of its kind in the bay area, Bay Garden Club and Residences integrates residential and modern facilities into one haven that lets residents live a completely new way of life. It’s living in the best of both worlds.
Enhancing the overall resort-inspired, vacation-like lifestyle concept of Bay Garden, the sports club will offer facilities which residents and guests can enjoy – an ultimate getaway without the hassle. Proposed facilities will include a swimming pool, multi-purpose courts, indoor game room, gym and spa. Kids will also enjoy spending time in the outdoor playground. Read the morning papers or catch the latest paperbacks in the library and reading lounge. You will never have to miss an important deal, just book the business center for your next meeting. Hold family events and parties in the function room.
Federal Land takes condominium-living to a new level. Experience bayside living at its finest at Bay Garden Club and Residences!
The company started in July 1972 catering to the residential needs of the Filipino-Chinese community in downtown Manila. Its first project was Soler Tower in Binondo followed by Tytana Plaza – Manila’s tallest and biggest residential building since 1979. After three decades, Federal Homes found itself charting wider territories as it ventured not just into vertical but horizontal developments as well.
As it geared up to overcome challenged and break records, the company changed its name in 2002 to become Federal Land, Inc. This name became a mirror of the company’s exceptional growth, which, in the years to come, would see an increased manpower complement and a diversified portfolio of projects.
Federal Land, Inc. advanced its vision of becoming the leading developer when it started building self-sustained communities that embody its mission of providing quality real estate projects.
Landmark projects include GT Tower International, a 48-storey state-of-the-art office building along Ayala Avenue in Makati City; Bay Garden in Metropolitan Park, a master-planned community located at the center of the country’s two major metropolitan thoroughfares, Roxas Boulevard and Epifanio delos Santos Avenue; the Marquinton Residences, the first mid-rise development in Marikina City, to name a few.
Federal Land’s current portfolio includes The Oriental Place, and The Grand Midori Makati in Makati City; The Capital Towers in Quezon City; Bay Garden Club and Residences in Pasay City; Marquinton Garden Terraces in Marikina City; The Peninsula Garden Midtown Homes in Paco, Manila; and the Oriental Garden Residences in General Trias, Cavite.
As a member of the Metrobank Group, Federal Land exhibits the same qualities of trust and dependability that is inherent in the Group.
| Owner / Developer | : Federal Land, Inc. |
| Architect | : GGG & Partners |
| Quantity Surveyor | : Davis Langdon & Seah Phils, Inc. |
| Landscape Architect | : PGAA Creative Design |
| Foundation Contractor | : LC Builders |
Accredited Marketing Companies:
Omni-Orient Marketing Network, Inc.
Fedsales Marketing, Inc.
Building Orientation
| East – Roxas Boulevard |
| West – Manila Bay |
| North – Manila Side |
| South – Cavite Side |
Building Features and Services
| Provision of telephone lines |
| Fire sprinkler system |
| Fire alarm smoke detection systems |
| Automated fire alarms, heat / smoke detector and sprinkler systems |
| Stand-by power generator |
| STP – Sewage treatment plant |
| Garbage Chute |
Amenities
Refreshing mornings. Fascinating sunsets. All in the luxury of your home.
Bay Garden boasts of its world-class amenities to enhance its resort-inspired and vacation lifestyle concept. It will offer facilities to encourage health and relaxation in the community.
Experience living in your classy home situated in this multi-tower garden community, highlighted with modern amenities, commercial complex, and the magnificent views of a perfect sunset…
Be part of this extravagant lifestyle… only at Bay Garden.




Model Units
3BR Model Unit
130 sq.m
Design Concept: Warm Modernism
The medium walnut colored parquet floor, the 2-inch shadow mouldings on the ceiling, the den/guest bedroom that opens to the living room, all these contribute to an uncluttered modern look that exudes a warm vibe.
The furniture was carefully selected to compliment the interiors, transitional silhouettes, nothing too contemporary or hard-edged. Muted colors in champagne/taupe, and latte were used on the furniture and in the walls.









Important Landmarks:
Prime Location
Manila Doctor's College


PICC
 Binondo,Manila
Binondo,Manila
De la Salle University
 |  |  | |
| Manila Bay | Metrobank | Blue Wave Mall | |
 |  |  | |
| Metropolitan Park | Mall of Asia | World Trade Center | |
 |  |  | |
| CCP | Bangko Sentral ng Pilipinas | Rizal Park | |
Unit Layout
| Flat Units |
Enjoy bonding with your family in your spacious living room, savor the delicious menu of the day in your dining area, and watch the magnificent scenes of the city and the bay by the balcony. |
| 66 to 96 sq.m |
| Master bedroom with modular closet and attached T&B |
| Bedroom 2 with modular closet |
| Common T&B |
| Spacious Living and Dining area |
| Open-type kitchen area |
| Modular kitchen base and overhead cabinets with built-in rangehood |
| Utility / Laundry area |
| Balcony at Living / Dining area and Master Bedroom |

| |||||||||||||||||||
Dual View Units:
Bay Garden Club and Residences introduces the innovative dual view units.
Your family can enjoy quality time in your spacious living and dining rooms. More importantly, you can now enjoy watching the magnificent views of the Manila Bay, and the extravagant views of the Makati skyline in your very own dual view bi level unit.
Yes, you may now see both the east side (amenity side) and the west side (Manila Bay).
| |||||||||||||||||||

| |||||||||||||||||||||||
Floor Plan:
Bay Garden Club and Residences has spacious units that are designed to maximize the sunset views of Manila Bay (West) and the amenity area (East).
Floor levels are zoned accordingly: Garden, Low, Mid, High and Penthouse.

| Low Zone 5th-7th floor Consists of 1BR and 2BR flat units |

| High Zone Consists of 2BR and 3BR bi-level units |
Unit Floor Finish:
| Living / Dining / Bedrooms | Wood finish |
| Kitchen | Ceramic tiles |
| Utility Room / Maid’s Room | Colored cement floor finish |
| Toilet & Bath | Imported ceramic tiles |
Unit Wall Finish:
| Living / Dining / Bedrooms | Gypsum board, drywall system / cement plaster-painted, semi-gloss finish |
| Utility Room / Maid’s Room | Cement plaster finish-painted, semi-gloss finish |
| Toilet & Bath | Imported ceramic tiles |
Unit Ceiling Finish:
| Living / Dining / Bedrooms | Gypsum board / Rubbed Concrete-painted, flat finish |
| Utility Room / Maid’s Room | Rubbed Concrete painted, Flat finish |
| Toilet & Bath | Gypsum board (Moisture resistant) painted, flat finish |
Other Project Features:
- Audio / Video Security System | - Mechanical * Elevators - Fire Protection / Alarm - STP Sewage Treatment Plant - A striking Lobby Entrance with an architectural design that excludes a sophisticated impression. |






















No comments:
Post a Comment