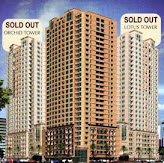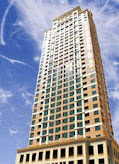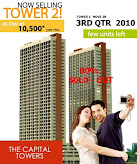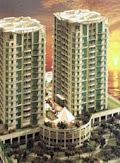Paradise of Green
Rising above with grandness
Beauty to behold
Federal Land, Inc. and Orix Corporation have come together to bring you totally new experience in living grand. This first of its kind partnership is a collaboration of artistry and discipline, creativity and precision and more than 50 years of combined real estate experience.
The Grand Midori Makati's minimalist suits and lush gardens will bring every resident to a world of fine living. From the unique architecture to every detail of the structure, nothing is spared to achieve excellence. Every single element is a product of innovation and a brilliant exchange of ideas from the two industry pillars.
The Grand Midori Makati. Destined to change the country's real estate landscape forever.
VIEW ORIENTATION:


Amenities:
- Grand High-ceilinged Lobby and Lounge
- Adult Lapping Pool
- Kiddie Pool
- Pool Deck
- Gym (2 sections: 1 for cardio, 1 for weightlifting)
- Sauna/Steam Room
- Massage Rooms
- Day care center
- 100m Jogging path
- Landscaped Graden
- Open Space
(lounging, meditation/yoga, or prayer area) - Outdoor play area
- Amusement / Entertainment / Game room (golf cage, darts, karaoke)
- Multipurpose chapel
Featured Services and Facilities:
- Concierge Services (Paging services, newspaper subscriptions, valet, courier)
- Housekeeping (Laundry, unit cleaning)
- Garbage Disposal
- Car Wash Area
- Engineering Services (plumbing, electrical)
- Audio / Video Security System



FACTSHEET
| Unit Floor Finish
Living / Dining / Bedrooms Kitchen Utility Room/Maid's Room Toilet & Bath |
|
| Wall Finishes
Living / Dining / Bedrooms Kitchen Utility Room/Maid's Room Toilet & Bath |
: Painted smooth plaster CHB walls : Painted gypsum drywall : Ceramic tiles : Painted smooth plaster CHB walls : Painted gypsum drywall : Painted smooth plaster CHB walls |
| Ceiling Finishes
Living / Dining / Bedrooms Kitchen Utility Room/Maid's Room Toilet & Bath |
: Painted rubbed concrete : Painted gypsum drywall : Painted gypsum board : Painted rubbed concrete : Painted gypsum board |
| Other Unit Finishes
|
|
| Mechanical and Electrical Services
Power Supply - For normal power - During power interruptions common areas elevators residential areas Communication - Provision for telephone lines - Provision for cable TV - Provision for WIFI @ lobby area |
: 100% power supply : 100% power supply back-up : 100% power supply back-up : 15% - 20% |
| Other M&E Services
Mechanical - Elevators - No. of passengers - Speed - Elevator lobby Fire Protection / Alarm - Fire sprinkler system - Fire alarm and detection system Security - Basic CCTV @ lobby and elevators |
: 2 passengers, 1 service (per tower) : 12 pax : 240 mpm : 2.4 meters (width) |





Unit Layout |
|
|
| One Bedroom |
|

Two Bedroom |
|
 |
|
|
|
|
| Three Bedroom |
|

|  |


One Bedroom |
|
|
- •Bedroom w/ closet
- •Kitchen
-Granite Countertop on Base Cabinet
-Overhead Cabinet including Rangehood - •Living/ Dining Area
- •Common T&B
- •Utility Room
- •Balcony
- •Parking Slot

Two Bedroom |
|
|
| Standard, Junior & Bi-level |
|
|
|

Three Bedroom |
|
|
| Standard & Bi-level |
|
|
|

Studio |
|
|
- •Bedroom w/ closet
- •Kitchen
-Granite Countertop on Base Cabinet
-Overhead Cabinet including Rangehood - •Living/ Dining Area
- •T&B w/ Utility Niche
- •Balcony



Location Map |
|
|

Asian Institute of Management





























No comments:
Post a Comment