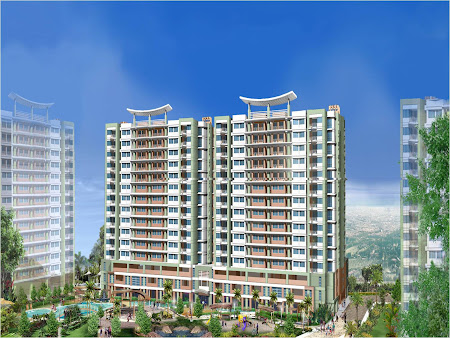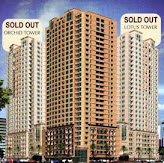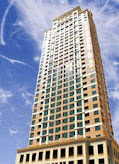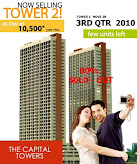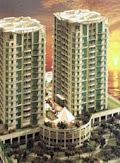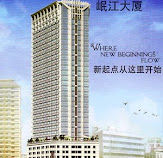

 About The Capital Towers
About The Capital TowersImagine a place right at the heart of the bustling city—but one without borders and without boundaries. A place where everything’s conveniently within reach, but where there’s unbelievably so much room for you to move, to grow, to live.
Imagine city living redefined, made possible by The Capital Towers.
Crafted by world-class architects expert in defining space management, The Capital Towers offers you the luxury of space with its intelligently planned and generously spaced design.
Experience the thrilling freedom as you move around in the units. Feel the exhilarating sense of liberty as you step out to explore your world in the spacious common areas, complete with first-class amenities.
Indulge in the luxury of space even amidst the crowded city. Come live in The Capital Towers.
As sharp as the bladed façade of its flagship project, GT Tower International, Federal Land has refined its stature as one of the seasoned real estate developers in the Philippines to date. Federal Land, the real estate arm of the Metrobank Group, has developed various projects including master-planned condominium communities, office buildings, an events venue, retail and entertainment centers and a hotel.
Then known as Federal Homes, this Philippine real estate company opened its first residential project – Soler Tower in 1972 catering to the housing needs of the Filipino-Chinese community in downtown Manila. Adopting a new corporate name in 2002, Federal Land, Inc. advanced its vision of becoming the dominant real estate developer when it started building self-sustained communities that embodied its mission of creating dynamic communities for generations to enjoy.
Awarded as 2007 Developer of the Year by the Chamber of Real Estate Builders Association (CREBA), Federal Land has definitely made its mark. With more than three decades of experience, the company is proud of its more than 50 projects that dot Metro Manila’s property scene (Bay Garden, Oriental Garden Makati, Marquinton Residences, Le Pavilion, Bayview International Towers, and Valencia Hills – to name a few).
With a solid track record and industry admiration, Federal Land’s properties make a sound investment choice.
Amenities:








Podium View Deck
Model Units:



















Walkthrough:
We encourage you to view and know more about The Capital Towers.The contents are provided in good faith to describe the general idea of the project’s development concept. Details are subject to changes and improvements.
HLURB License to sell #18687
Floor Plan:
Retail Floor Plan:Now open for lease & for sale. Be first to get a prime commercial space along E. Rodriquez Ave.

Low Zone:
Enjoy the exclusivity and privacy of this floor level.

Amenity Level:
Step out to explore your world in the spacious common areas and complete first class amenities.

Mid Zone:
Have the freedom to chose the unit that suites your lifestyle.

High Zone:
Ensure breathtaking views of different parts of the city, as it provides you with picturesque angles of the Antipolo Hills, Manila Bay, North Manila and the Makati Skyline

Unit Layout
One Bedroom (33 sqm)| Unit Floor Finish | ||||||||||||||||
| ||||||||||||||||
| Wall Finish | ||||||||||||||||
| ||||||||||||||||
| Ceiling Finish | ||||||||||||||||
| ||||||||||||||||
| Kitchen Cabinet | ||||||||||||||||
| Kitchen base cabinet only Laminated doors on melamine carcass with granite countertop and 100 mm high granite splashboard | ||||||||||||||||
| Closet | ||||||||||||||||
| Provision for ordinary bedroom closet only with laminated doors on melamine carcass | ||||||||||||||||
| Price Range | ||||||||||||||||
| Php 2,800,000 - 3,200,000 |

Two Bedroom (73 sqm)
| Unit Floor Finish | ||||||||||||||||
| ||||||||||||||||
| Wall Finish | ||||||||||||||||
| ||||||||||||||||
| Ceiling Finish | ||||||||||||||||
| ||||||||||||||||
| Kitchen Cabinet | ||||||||||||||||
| Kitchen base cabinet only Laminated doors on melamine carcass with granite countertop and 100 mm high granite splashboard | ||||||||||||||||
| Closet | ||||||||||||||||
| Provision for ordinary bedroom closet only with laminated doors on melamine carcass | ||||||||||||||||
| Price Range | ||||||||||||||||
| Php 5,600,000 - 8,000,000 |

Two Bedroom (66 sqm)
| Unit Floor Finish | ||||||||||||||||
| ||||||||||||||||
| Wall Finish | ||||||||||||||||
| ||||||||||||||||
| Ceiling Finish | ||||||||||||||||
| ||||||||||||||||
| Kitchen Cabinet | ||||||||||||||||
| Kitchen base cabinet only Laminated doors on melamine carcass with granite countertop and 100 mm high granite splashboard | ||||||||||||||||
| Closet | ||||||||||||||||
| Provision for ordinary bedroom closet only with laminated doors on melamine carcass | ||||||||||||||||
| Price Range | ||||||||||||||||
| Php 5,600,000 - 8,000,000 | ||||||||||||||||

Two Bedroom (74 sqm)
| Unit Floor Finish | ||||||||||||||||
| ||||||||||||||||
| Wall Finish | ||||||||||||||||
| ||||||||||||||||
| Ceiling Finish | ||||||||||||||||
| ||||||||||||||||
| Kitchen Cabinet | ||||||||||||||||
| Kitchen base cabinet only Laminated doors on melamine carcass with granite countertop and 100 mm high granite splashboard | ||||||||||||||||
| Closet | ||||||||||||||||
| Provision for ordinary bedroom closet only with laminated doors on melamine carcass | ||||||||||||||||
| Price Range | ||||||||||||||||
| Php 5,600,000 - 8,000,000 |

Three Bedroom (116.5 sqm)
| Unit Floor Finish | ||||||||||||||||
| ||||||||||||||||
| Wall Finish | ||||||||||||||||
| ||||||||||||||||
| Ceiling Finish | ||||||||||||||||
| ||||||||||||||||
| Kitchen Cabinet | ||||||||||||||||
| Kitchen base cabinet only Laminated doors on melamine carcass with granite countertop and 100 mm high granite splashboard | ||||||||||||||||
| Closet | ||||||||||||||||
| Provision for ordinary bedroom closet only with laminated doors on melamine carcass | ||||||||||||||||
| Price Range | ||||||||||||||||
| Php 9,100,000 - 11,000,000 | ||||||||||||||||

The contents are provided in good faith to describe the general idea of the project’s development concept. Details are subject to changes and improvements.
HLURB License to sell #18687
Location Map

The Capital Towers is conveniently located along E. Rodriguez Sr. Avenue and near major thoroughfares such as Araneta Avenue and Aurora Boulevard. It is also accessible to the entertainment and commercial districts like Timog, Tomas Morato and Cubao.

 |  |
| St. Luke's Medical Center | National Children's Hospital |
 |  |
| Quezon City Sports Club | Waltermart |




