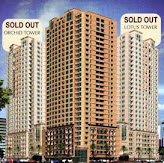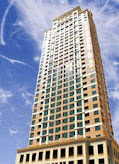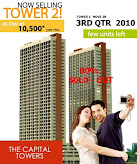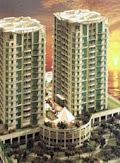


VICINITY MAP
(Click to enlarge)
Nature’s bestowed beauty
Relax and Unwind in a lush green landscape. Immerse in an environment serenely bathed by water. Find everyday indulgence at The Peninsula Garden Midtown Homes.

A haven in the heart of the city
Federal Land envisions The Peninsula Garden Midtown Homes (TPGMH) to be a premier community in manila. The first masterplanned development in Paco, TPGMH brings condominium-living to the residents of Manila without compromising the unparalleled appeal of nature. A perfect gift to your family, this is a haven in the heart of the city.
Privileged Lifestyle and Convenience
Accessibility nestled between two cities, TPGMH stands as a gateway to Makati and Binondo so you can ease your way in just a few minutes; yet, beautifully secluded so you can enjoy the enduring charm of nature – life in the city as you want to be.
Location
TPGMH is located at Penafrancia Street, Paco, Manila. It is very accessible through various major roads such as Pres. Quirino Avenue, United Nations Avenue, P.M. Guanzon Street (formerly Otis Road), and Pres. Osmena Highway (South Superhighway). It is at the center of two of the country's major cities - the country's political and historical capital of Manila, and the country's financial capital of Makati.
Amenities:
OUTDOOR AMENITIES
(The Courtyard)
- Swimming Pool
- Children's Pool
- Children's play area
- Gazebo
- Health Walk /Jogging Path / Promenade
- Meditation Garden
- Basketball Court
INDOOR AMENITIES
(Ground Podium Level)
- Clubhouse
- Multi-purpose Hall / Function Room
- Fitness Center / Gym
- Library / Business Center
- Daycare Center
- Indoor Game Room



Unit Mix:

One Bedroom
Living/Dining/Kit 19.30 sq.m.
Bedroom 9.85 sq.m.
Toilet & Bath 4.35 sq.m.

Two-Bedroom Unit w/ Balcony @ 67 sqm
- Master’s bedroom with modular closet
- Bedroom 2 with modular closet
- Modular base kitchen cabinet
Spacious living and dining area - Common T&B, provided with shower/faucet valves, water line & drain (1-wc, 1-shower, pedestal type lavatory)
- Utility / Maid’s room / Laundry area
- Maid’s T&B (1-wc, 1-shower)
- Balcony for Living & Master’s bedroom

Two-Bedroom Corner Unit w/ Balcony @ 75.50 sqm
- Master’s bedroom with modular closet
Bedroom 2 with modular closet - Enclosed kitchen with modular base kitchen cabinet
- Spacious living and dining area
- Master’s T&B, provided with shower/faucet valves
- 1-wc, 1-shower, “under the counter” type lavatory)
- Common T&B, provided with shower/faucet valves
- 1-wc, 1-shower, pedestal type lavatory)
Utility / Maid’s room / Laundry area Maid’s T&B (1-wc, 1-shower) - Balcony for Living area

COMBINED UNITS:
(Click the image to enlarge)

Possible combination of Two special 1 Bedroom Units:



17th to 18th Floor Plan

FACTSHEET
| Number of Floors Ground Level Parking/Amenities : 1 floor Second Level Parking : 1 floor Typical Residential : 10 floors Total Number of Floors : 12 floors | ||||||
| Finishes Main Lobby Elevator Lobby Hallway/Corridor Residential Units
Roof Deck Cabinet / Closet Plumbing Fixtures Power Supply Water Supply Communication . Provision for telephone lies Mechanical Elevator : 1 passenger, 1 passenger service CCTV/Security System Security command center with close circuit TV monitoring system Fire Protection / Alarm Lobby Entrance Building Orientation Building Facilities
|















No comments:
Post a Comment